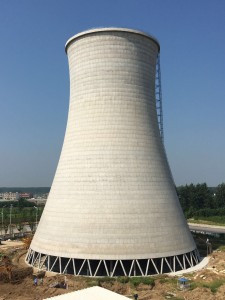-

Hyperbolic Cooling Tower Construction
Construction Machinery Program:
1. For the preparation of large-scale construction machinery and equipment, it is necessary to formulate a construction machinery entry and exit plan according to the overall construction deployment of the project and the construction sequence of each sub-project, and arrange sophisticated machinery and equipment to enter the site for maintenance and debugging according to the requirements of the plan.
2. For small construction machinery and equipment, it can be economically and reasonably configured according to the actual needs of the construction progress of each construction stage of the project, and the entry into the site can be organized according to the plan.
3. During the construction period, other mechanical equipment other than the on-site machinery should be allocated at any time according to the progress of the project to ensure the normal progress of the construction plan of the project.
4. The demand for machinery and equipment and large-scale work and equipment required for this projectCooling tower construction sequence and process flow:
Cushion construction → ring foundation construction → tower crane installation → pool floor construction → erection of ring beam and herringbone column scaffolding → buttress construction → herringbone column construction → ring beam construction, pool wall construction → tube wall construction, central shaft construction, shower Prefabrication of water components → tube head construction → installation of railings and lightning rods → dismantling of tower cranes → foundation construction of water spray components → hoisting of water spray components → construction of pressure tanks → installation of water spray fillers, water distribution pipes, nozzles, water eliminators, etc. → installation of steel outside the tower Platforms, ladders, manhole doors → completion cleaning, etc.
Herringbone column construction:
construction sequence
Positioning and setting out of herringbone column → frame erection → mechanical connection of herringbone column reinforcement → buttress, herringbone column reinforcement binding (herringbone column verification) → buttress formwork → buttress concrete → herringbone column positioning → herringbone column Formwork → herringbone column concrete → ring beam bottom form → ring beam reinforcement → ring beam formwork → ring beam concrete
1. Positioning and laying-out of herringbone columns and erection of racks:
After the tower foundation cushion construction is completed, the bottom plate construction will enter the stage of positioning and laying out of the herringbone column and the erection of the bent frame. After 2 days of concrete construction of the tower foundation cushion, the full-time surveyor will perform the positioning and setting out of the herringbone column according to the design requirements on the drawing, and Release the projection line of the upper mouth of the herringbone column and the lower ring beam. The line should be bounced on the cushion with ink line, and more than three triangle marks should be marked on each column with red paint. After the positioning line of the herringbone column has been checked and is correct, the lay-out worker will paint the position of the vertical pole of the bent frame on the surface according to the frame drawing of the herringbone column, as the plane basis for erecting the bent frame. There are 7 rows in total, four rows of elevated frames are about 7.5m high, and two rows of short frames. For inclined reverse erection, the distance between the horizontal rods of the bent frame along the height direction should be controlled within 1.0~1.2m, especially the distance between the horizontal rods between ±0.000 and the bottom elevation of the lower ring beam should be based on the site stakeout, not with The principle of herringbone columns colliding

